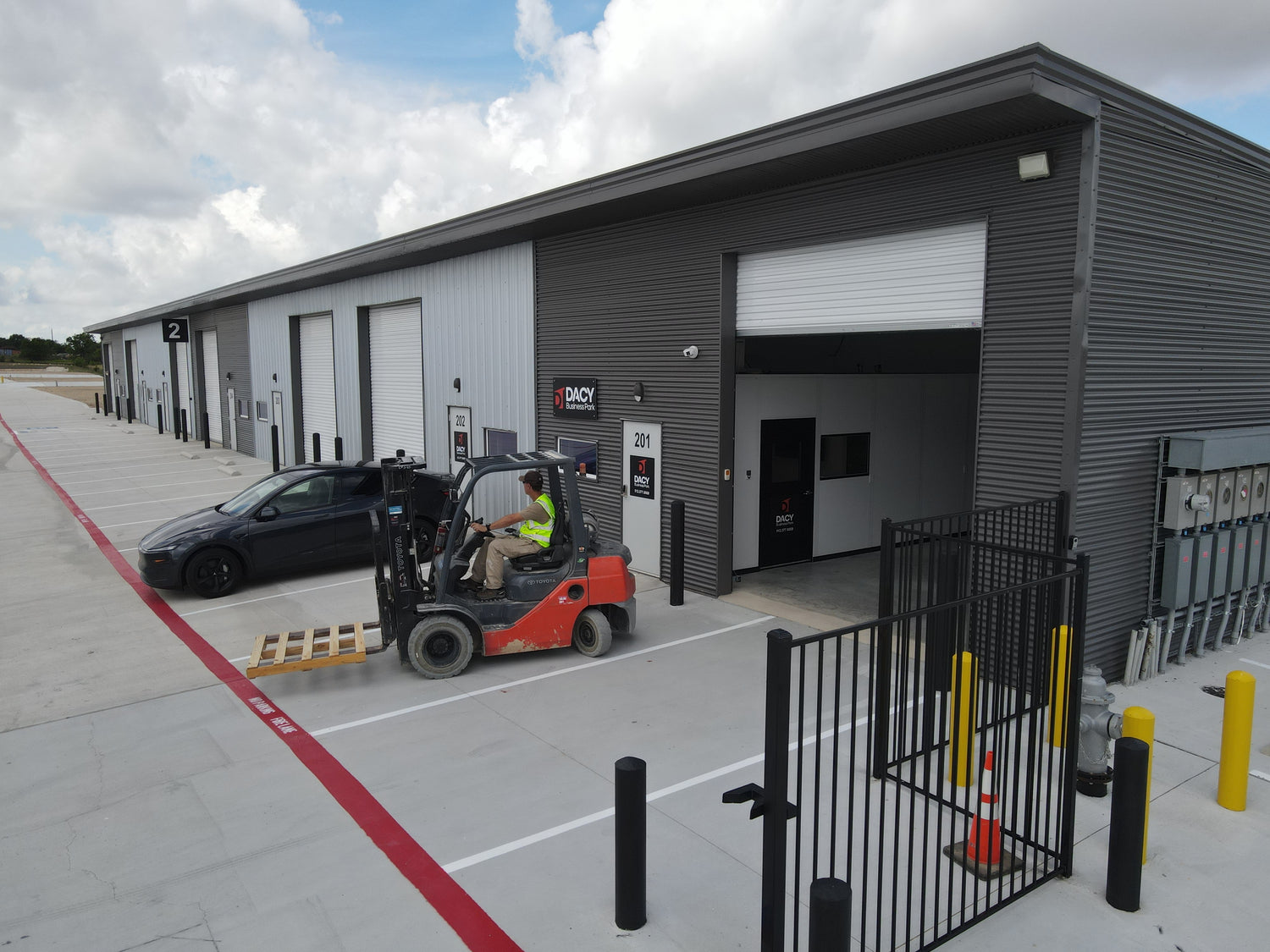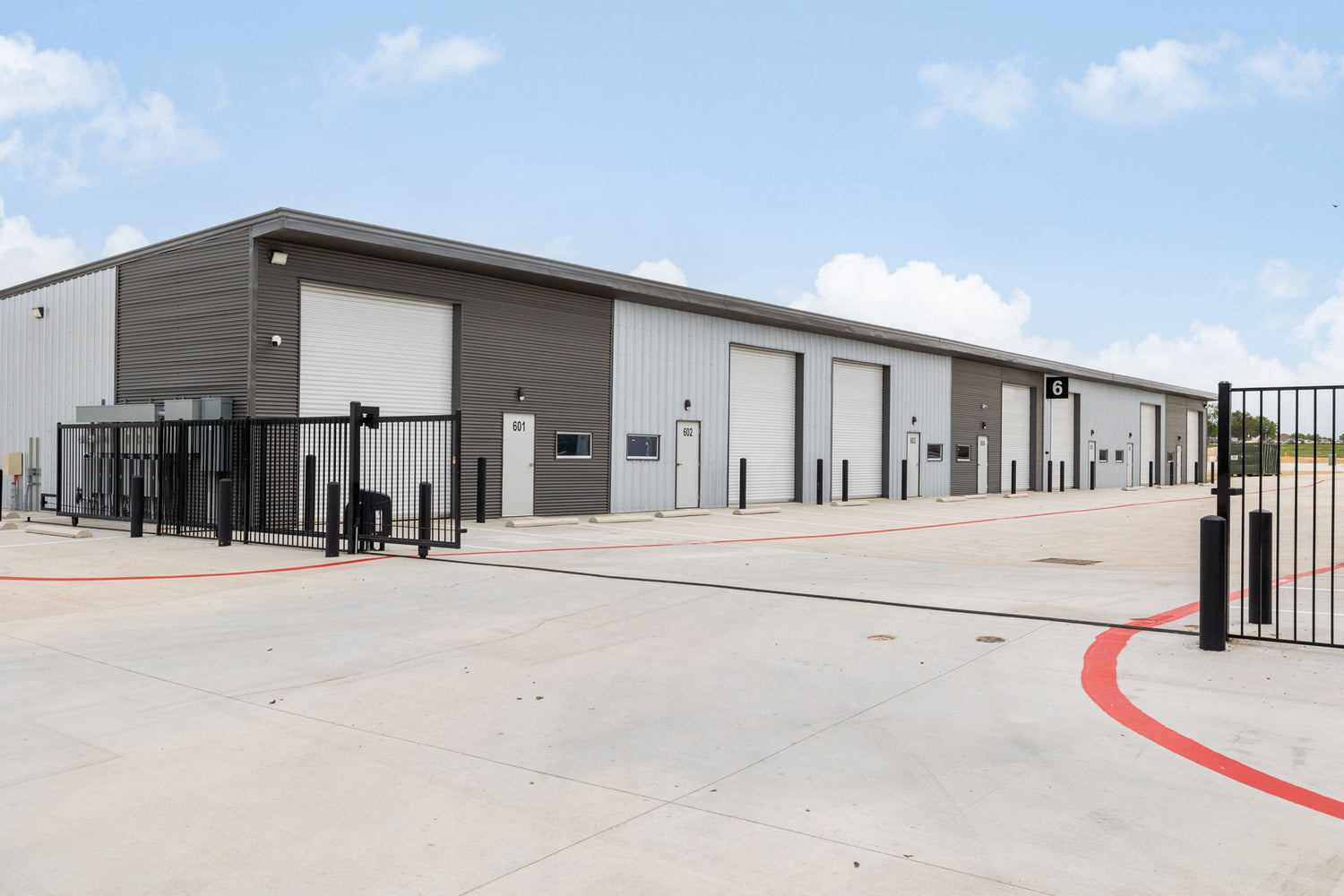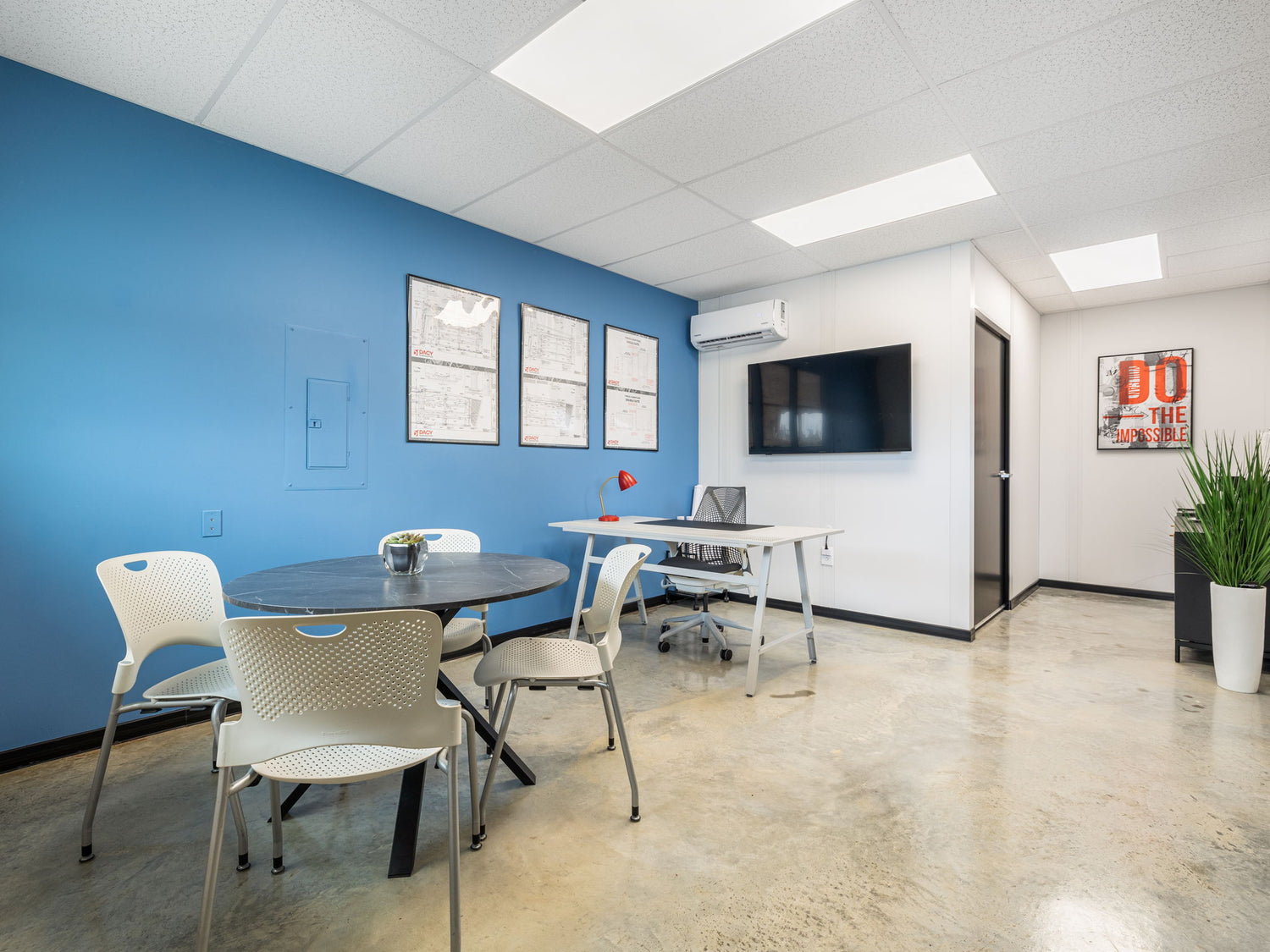
Dock Doors
Each Suite has 12ft wide x 14ft high roll up door* to facilitate truck loading and parking inside the facility.
*Electric Roll Up Doors are included on all Phase 2 units

Gated Access
Gated Access ensures enhanced security for safeguarding your business assets. Keypad access allows you to enter the property 24/7.

Office
Add an optional modular office consisting of:
- 1 Bathroom
- HVAC Mini Split
- Office area
- LED lighted office
For a total of 288 sqft

Warehouse
24'-21' sloped roofs give ample warehouse storage. Vinyl backed insulation on walls and roof for a comfortable work environment.
